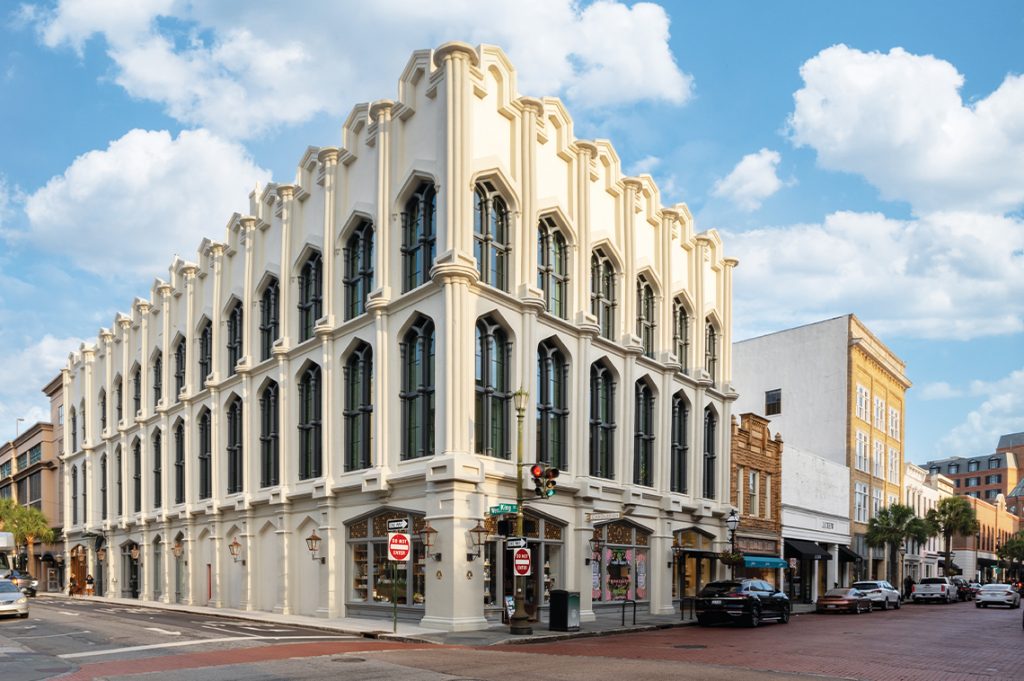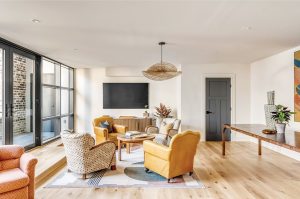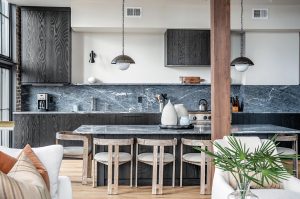Property Highlights:
Location: Charleston, South Carolina
Listing Price: $3,850,000
Features: 1,939-square-foot luxury residence with three bedrooms and two bathrooms.
Added Appeal: Historically replicated Gothic-style details, exposed antique brick and salvaged heart pine timber and beams, exterior loggias, bespoke finishes by Cortney Bishop, access to hospitality services via Inspirato’s vacation club and a dedicated resident concierge for a seamless Charleston living experience.

Step into a living piece of Charleston’s rich history with Residence No. 304 at 71 Wentworth–where the past meets the present in the most spectacular way. Imagine a
building that has stood proudly at the corner of King and Wentworth Streets since 1872,
designed by the legendary John Henry Devereux as a grand Masonic lodge. Fast forward 150 years, and this Tudor Gothic Revival masterpiece has been transformed into 12 exquisite residences, seamlessly blending its storied past with modern-day luxury. Known as “The Crown of King Street,” the building retains its historic charm while offering modern sophistication, thanks to a meticulous restoration by a team of local experts deeply rooted in Charleston’s culture and architecture.
Now, for the first time ever, Residence No. 304 is available for public purchase, blending timeless craftsmanship with contemporary living. With soaring cathedral ceilings up to 25 feet, historically replicated 14-foot windows flooding the space with light, and exposed antique brick and reclaimed heart pine from the original structure, the home seamlessly merges past and present. The open-concept kitchen and living area features high-end appliances and a custom island perfect for entertaining. Additionally, the partnership with Inspirato offers owners the unique opportunity to include their residence in a luxury vacation portfolio, adding a layer of versatility to this one-of-a-kind home.
Upstairs, two spacious bedroom suites include the primary suite with original beams, a luxurious walk-in closet and a soaking tub in the wet room. An additional third suite offers

versatility as a guest room, den or retreat. Step outside to your private loggia, where exposed brick and soaring ceilings create a serene escape in the heart of the city. Located at the iconic corner of King and Wentworth Streets, 71 Wentworth places you steps from Charleston’s best dining, shopping and cultural landmarks. Residence No. 304 is more than a home. It’s an exclusive opportunity to live at the intersection of history and modern luxury.
RISMedia spoke with Graham Worsham, East West Partners’ project manager, to discuss 71 Wentworth’s stunning transformation, from restoring its iconic 18-foot Tudor Gothic windows and vaulted 27-foot ceilings to blending historic charm with modern features like floating bedrooms, all elevated by a partnership with Inspirato offering luxury services and property management.
Joey Macari: What makes this a Great Space?
Graham Worsham: Just look at it. It’s a magnificent looking building that we must credit the freemasons and their architect, John Henry Devereux, when it was first constructed back in 1872. Our goal was to bring back the original design and facade, which included restoring the original Tudor Gothic windows that ranged from 14 to 18 feet in height. It’s one of those buildings that will stop you in your tracks. I can’t tell you the amount of times we’ve taken people through the building at various stages during the renovation and all they could say is, “Wow.” The interiors have vaulted spaces up to 27 feet tall. You simply don’t see buildings built like this anymore. It’s one of a kind and truly unique.
 JM: How does this property balance historic preservation with modern luxury to appeal to today’s discerning buyers?
JM: How does this property balance historic preservation with modern luxury to appeal to today’s discerning buyers?
GW: We preserved the exterior to the original design, but inside you’ll find modern floor plans, such as floating, cantilevered bedrooms. We preserved as much of the original building fabric as we could, including the centuries-old brick walls and the antique heart pine. Blending the original materials and finishes with forward-thinking and thoughtful spaces has created residences truly unique to the marketplace.
JM: What specific architectural or design details from the original 1872 structure were most challenging or rewarding to restore?
 GW: Definitely the windows. They’re a key feature of the building’s identity, and replicating them in both form and function required a collaborative effort. More than 15 consultants, from the architect to the installers, were involved in the design, fabrication and installation process. Given that none of the 150-year-old window openings were the same size, each one had to be meticulously measured with laser precision. The end result was incredibly satisfying, and we’re thrilled with how it turned out.
GW: Definitely the windows. They’re a key feature of the building’s identity, and replicating them in both form and function required a collaborative effort. More than 15 consultants, from the architect to the installers, were involved in the design, fabrication and installation process. Given that none of the 150-year-old window openings were the same size, each one had to be meticulously measured with laser precision. The end result was incredibly satisfying, and we’re thrilled with how it turned out.
JM: How does the partnership with Inspirato elevate the appeal of 71 Wentworth for prospective buyers, especially in the competitive luxury real estate market?
GW: The partnership with Inspirato adds a unique layer of value by allowing owners to include their residence in Inspirato’s rental portfolio of luxury vacation homes. Additionally, Inspirato has an onsite property management and concierge team giving owners peace of mind, ensuring their real estate asset is well protected. In a market where differentiation is key, this collaboration sets 71 Wentworth apart and aligns perfectly with the high-end lifestyle that 71 Wentworth represents.
For more information, please visit https://www.ewpartners.com.

